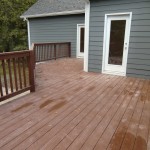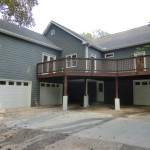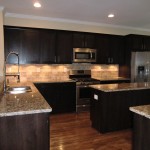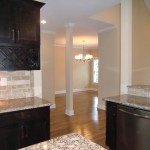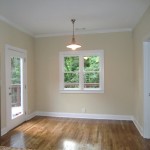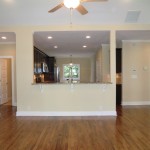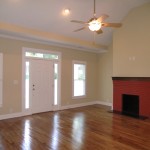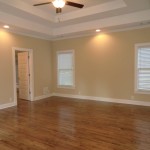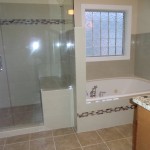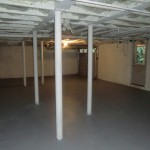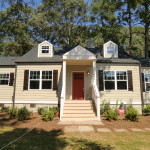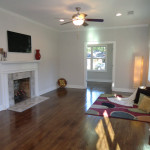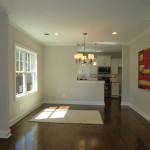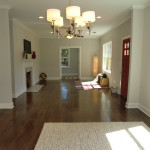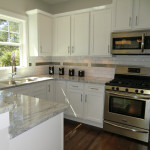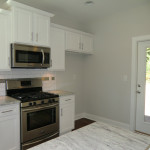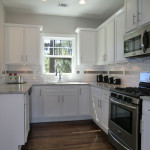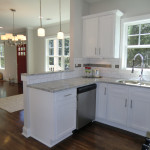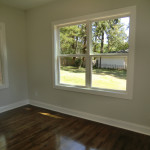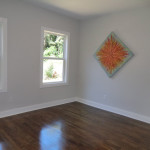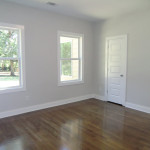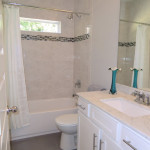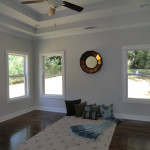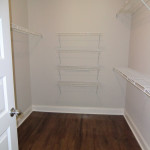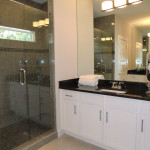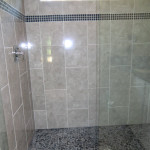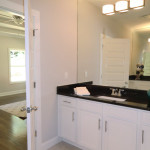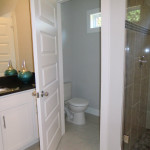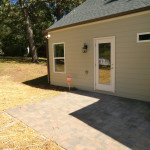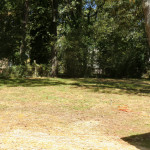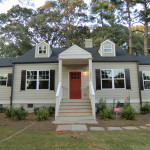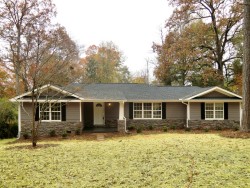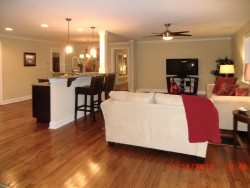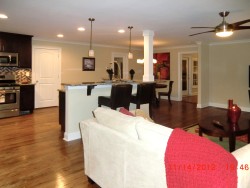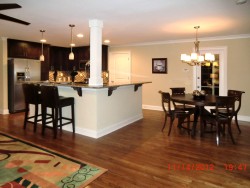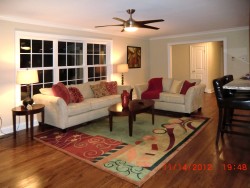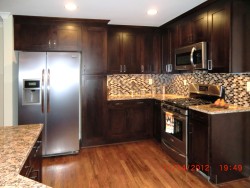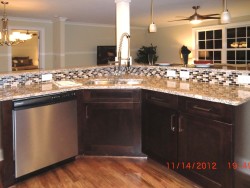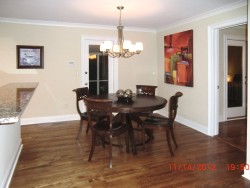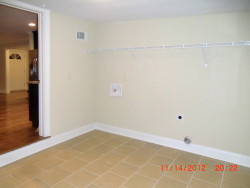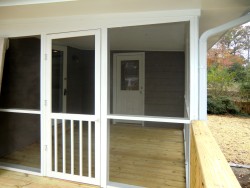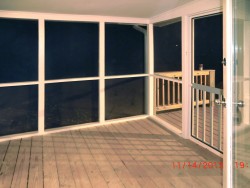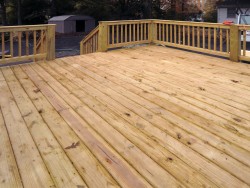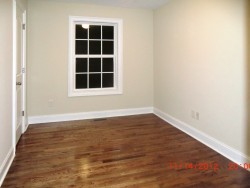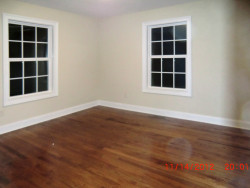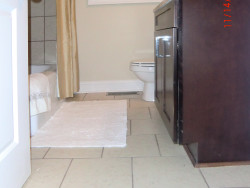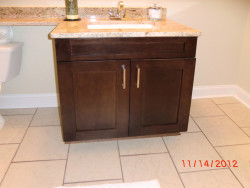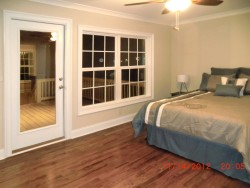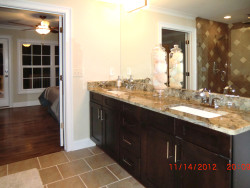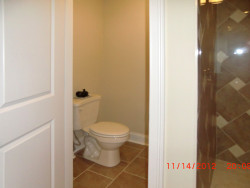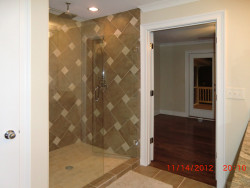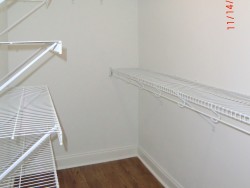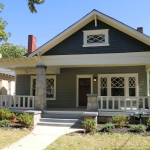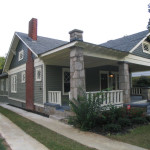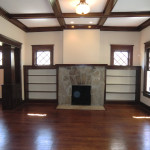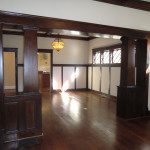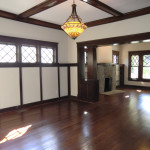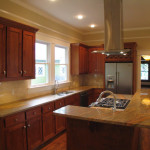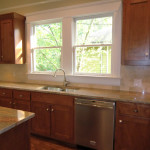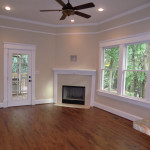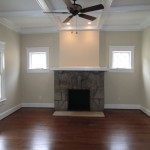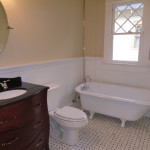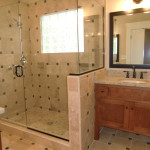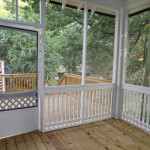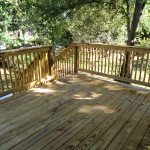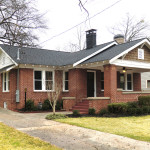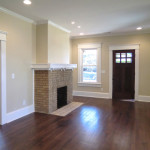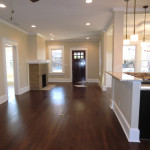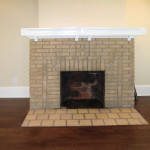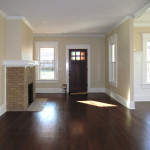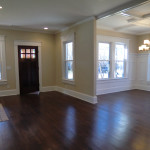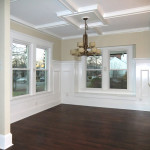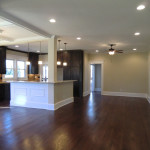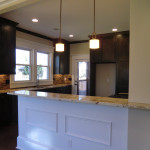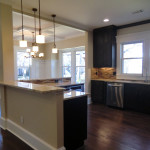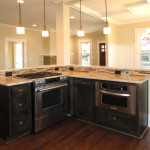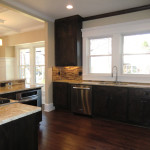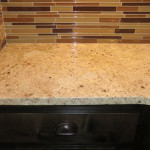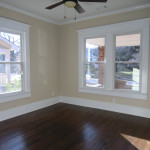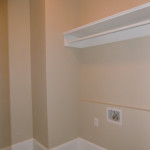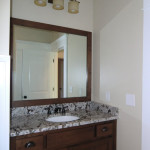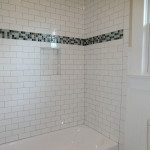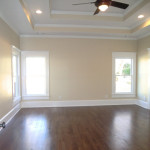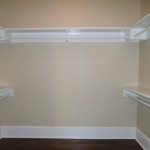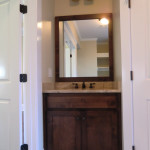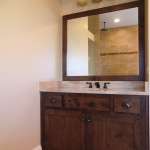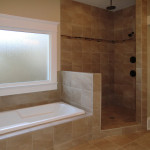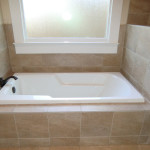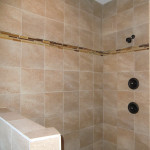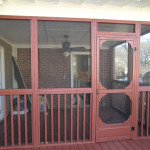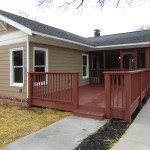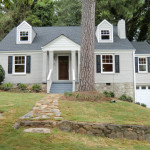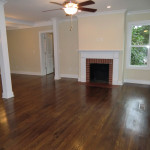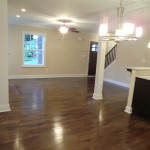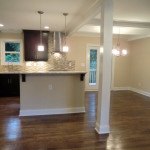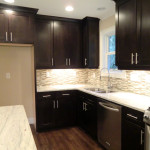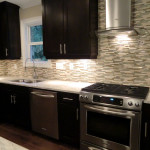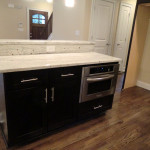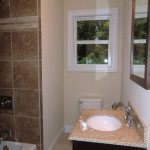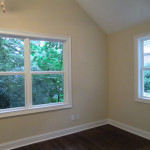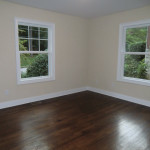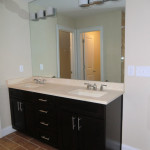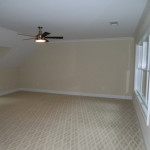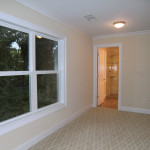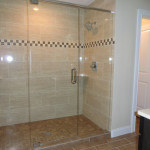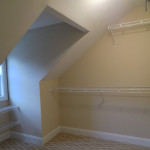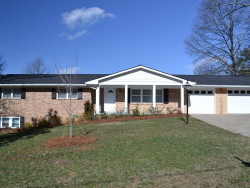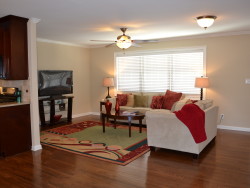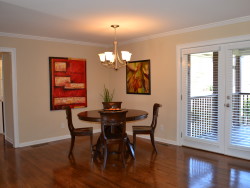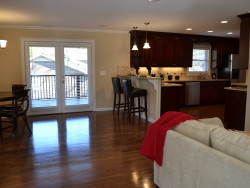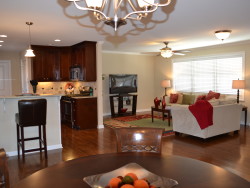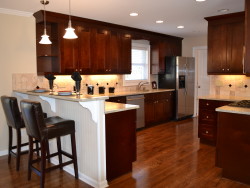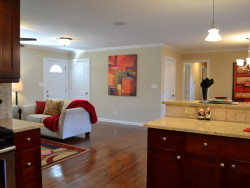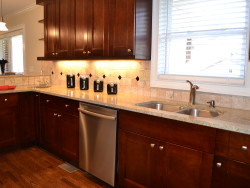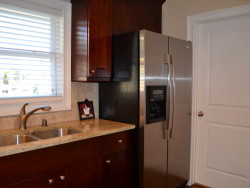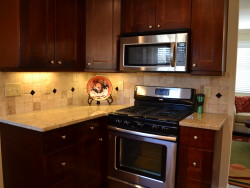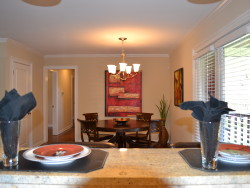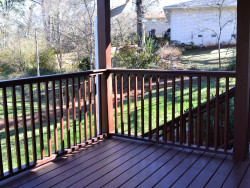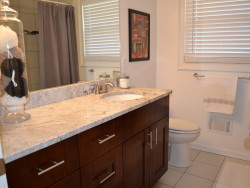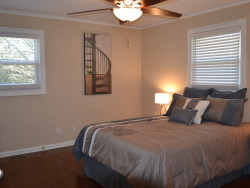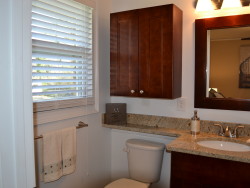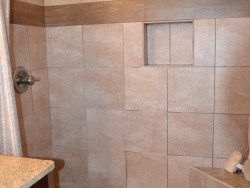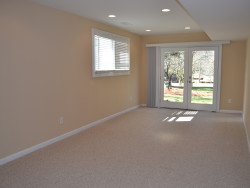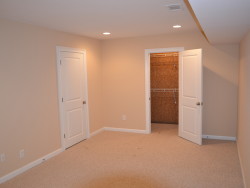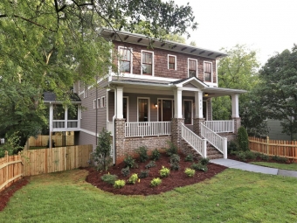This 1930’s Craftsman Bungalow renovation resulted in 4 bedrooms/2 baths on full basement with 3 car garage. Redesigned for today’s family’s needs, walls were removed to create a more open floorplan. The Family Room has a new vaulted ceiling with an original fireplace. The addition created an enormous Master Bedroom with a trey ceiling, impressive master bath and walk-in closet. The breakfast room and the master both open onto the expansive rear deck. On the lower level is a full unfinished basement for future expansion and a 3 car garage. Once again, click below to see larger images and a slide show.
Hosea Williams Drive
This 1940’s Cottage was taken down to the studs and a new addition added to transform the home to have 3 bedrooms, 2 baths plus an office. 90% of the siding and framing were replaced. All systems were replaced and a new roof was installed. Sleek, contemporary finishes were selected to complement the original hardwoods and fireplace. The hardwoods were dark-stained and refinished to give them a contemporary update. All of the light fixtures were replaced, everything in the baths and kitchen is new. Click below to see larger images and a slide show.
- Luscious new renovation right around the corner from Oakhurst
- Living Room with woodburning fireplace
- Dining Room open to kitchen
- Close up of fireplace
- Dining Room looking into Living Room
- All new kitchen
- All new white cabinets
- New stainless steel appliances
- New granite countertops
- Fourth bedroom or perfect home office
- One of 4 bedrooms
- Two of 4 bedrooms
- Guest Bathroom
- Master Bedroom
- Walk-in closet in Master Bedroom
- Right side vanity in master bath
- Separate shower with double showerheads
- Left side vanity in master bath
- Master bath separate water closet
- Patio with entrance from kitchen and master bedroom
- HUGE backyard perfect for the doggies
- Totally renovated cottage
Sylvania
We turned this classic ranch into a Mid-Century Modern home with 4 bedrooms and 2 baths. As always, walls were removed in order to update the 1960’s floorplan. The public areas of the home along with the new screened porch and deck create the perfect entertainment flow. The all new kitchen with ebony cabinets, granite countertops and stainless appliances now opens to the Family Room and Dining Room. Gleaming dark-stained hardwoods create the perfect statement underfoot. Click below to see larger images and a slide show.
Winter Ave
This classic 1920’s classic Craftsman Bungalow in Oakhurst was a complete renovation with an addition to create a 4 bedroom, 2 bath home with a 2 car garage. The original house had 2 original granite fireplaces, all of the original diamond-patterned windows and original stained trim, moldings and columns. All of these original details were retained and restored and the addition enlarged and updated the house for today’s families. The addition included a new Family Room off of the kitchen as well as a spacious master bedroom , master bath and walk-in closet. A screened porch and rear deck were added as well. The separate 2 car garage had an unfinished apartment on the second level. Click below to see larger images and a slide show.
East Lake Drive
This Classic Oakhurst 1930’s Craftsman Bungalow was a complete renovation with an addition to create a 3 bedroom, 2 bath home. In order to update the floorplan, walls were removed to create a spacious Kitchen, Dining and Family Room area. The original fireplace was retained and restored as a focal point for the entryway. The all new kitchen featured a Jenn-air downdraft stove and an undercounter microwave. The alder wood cabinets in the kitchen and bath were custom built by a local cabinet maker. Huge master retreat was added along with a full-size laundry room. The master bath features his-n-hers vanities, a private toilet room, soaking tub and oversized shower. Of course, there’s a big walk-in closet. Click below to see larger images and a slideshow.
S. McDonough
This 1940’s brick cottage in the Winona Park area of Decatur was a complete renovation with second floor addition to create a 4 bedroom/3 bath home on a full basement. The original stairs were moved in order to open up the public area and create an open floorplan. The original fireplace was retained. A coffered ceiling was added in the Dining Room as well as French doors opening onto a new deck. The addition of a second floor created an incredible master retreat with a wall of windows overlooking the wooded back yard. Designer finishes in the master bath, a walk-in closet and a laundry room round out the upper level. Space was finished in the basement for a Bonus Room alongside the one car garage. Click on any image below to see larger images and a slideshow.
Marvin Lee Drive
Vintage Mid-Century Brick Ranch renovated as Mid-Century Modern with finished basement to include 4 bedrooms/3 baths, a big Bonus Room and a 3 car garage. Once again, walls were removed to open up the living areas to create a contemporary floorplan for today’s buyers. Brand new kitchen with all of the modern amenities including a second prep sink, lots of cabinet storage and a combination laundry/walk-in pantry. Beautifully updated baths with designer finishes. Click below to see larger images and a slide show.

