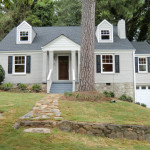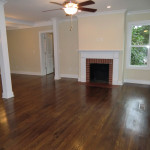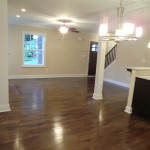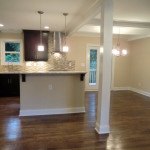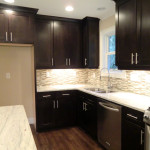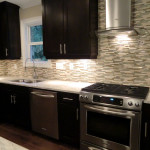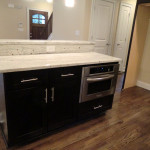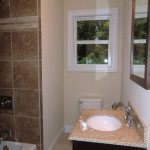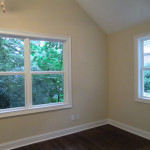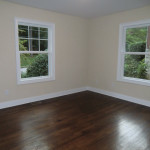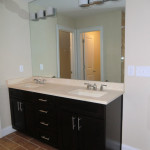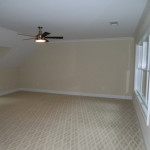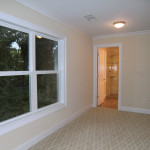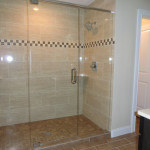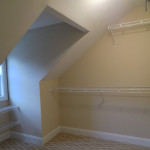This 1940’s brick cottage in the Winona Park area of Decatur was a complete renovation with second floor addition to create a 4 bedroom/3 bath home on a full basement. The original stairs were moved in order to open up the public area and create an open floorplan. The original fireplace was retained. A coffered ceiling was added in the Dining Room as well as French doors opening onto a new deck. The addition of a second floor created an incredible master retreat with a wall of windows overlooking the wooded back yard. Designer finishes in the master bath, a walk-in closet and a laundry room round out the upper level. Space was finished in the basement for a Bonus Room alongside the one car garage. Click on any image below to see larger images and a slideshow.
January 25, 2013 By
