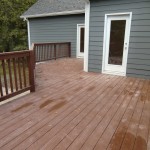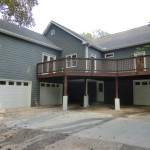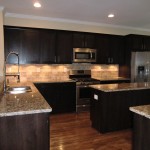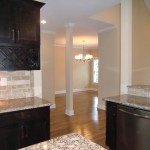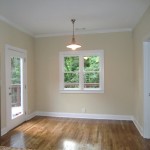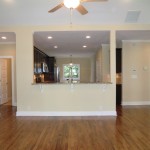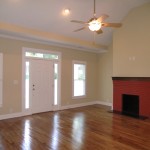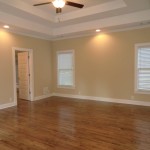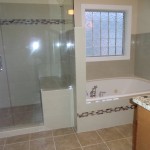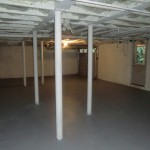This 1930’s Craftsman Bungalow renovation resulted in 4 bedrooms/2 baths on full basement with 3 car garage. Redesigned for today’s family’s needs, walls were removed to create a more open floorplan. The Family Room has a new vaulted ceiling with an original fireplace. The addition created an enormous Master Bedroom with a trey ceiling, impressive master bath and walk-in closet. The breakfast room and the master both open onto the expansive rear deck. On the lower level is a full unfinished basement for future expansion and a 3 car garage. Once again, click below to see larger images and a slide show.
January 26, 2013 By

