Absolutely stunning and thoughtfully designed! Gorgeous new construction with Craftsman-style details in Historic Avondale Estates. Total of 5 bedrooms and 3 full baths. 3 of those bedrooms and 2 of the baths are on the main level, including the luxurious Master Suite.
You love entertaining? This is the home for you. Contemporary open floorplan with large fireside Family Room and elegant Dining Room with coffered ceiling, both open to the family’s dream kitchen. White shaker-style cabinets with contrasting ebony island topped with an amazingly hardworking, low maintenance quartz countertop. In the island is a Kitchenaid 5 burner gas cooktop with a dramatic stainless & glass venthood overhead.
The Dining Room is outifitted with a Mad Men style bar featuring a wine cooler for your whites, a wine rack above for your reds and plenty of cabinets for your other adult beverages. Entertaining is made easy as your guests flow through the double French doors opening onto the screened porch and open deck.
The spacious Family Room’s focal point is the woodburning fireplace with a double mantle and flanked by detailed built-ins.
Oversized 2 car garage/carriage house sits just a few steps from the back door. Unfinished space above with outside staircase that would make a perfect studio or home office.
Trey ceiling, recessed lighting and hardwood floors welcome you to the Master Suite. Through double doors, you’ll find the relaxing, luxurious master bath with a free-standing slipper tub and an oversized marble-tiled shower.
The Laundry Room is on the main level located next to the Master Suite.
Nothing has been overlooked! You’ll see extreme attention to detail everywhere you look in this home. Click below to see larger images and a slide show.
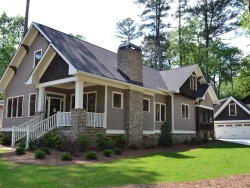
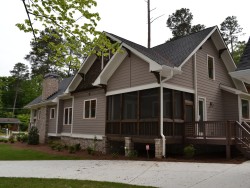
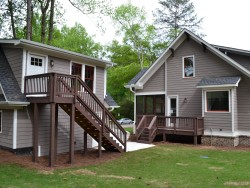

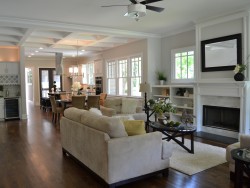
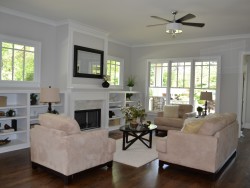
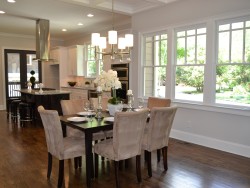
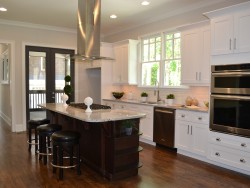
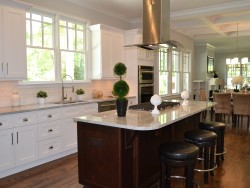

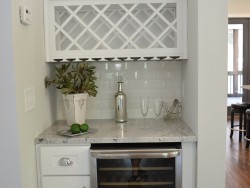
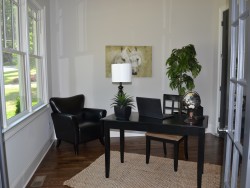

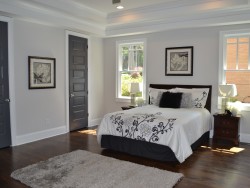
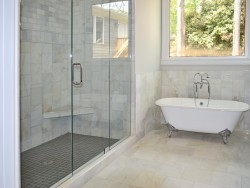
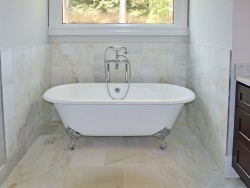
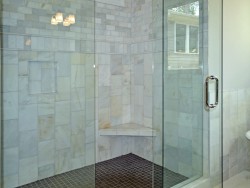
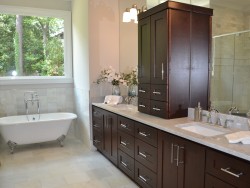
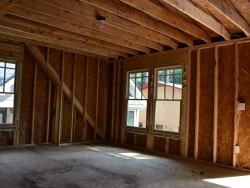


Speak Your Mind